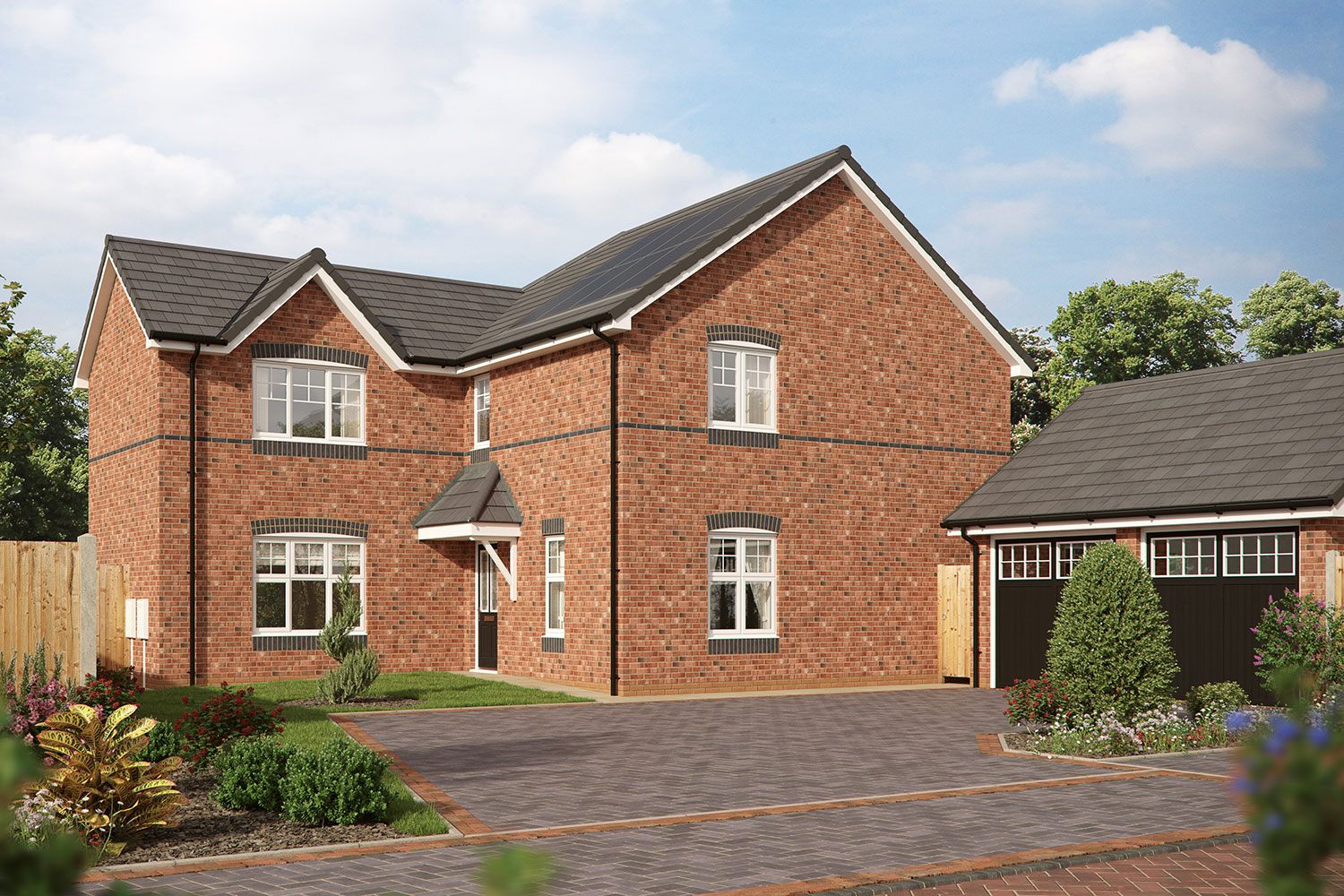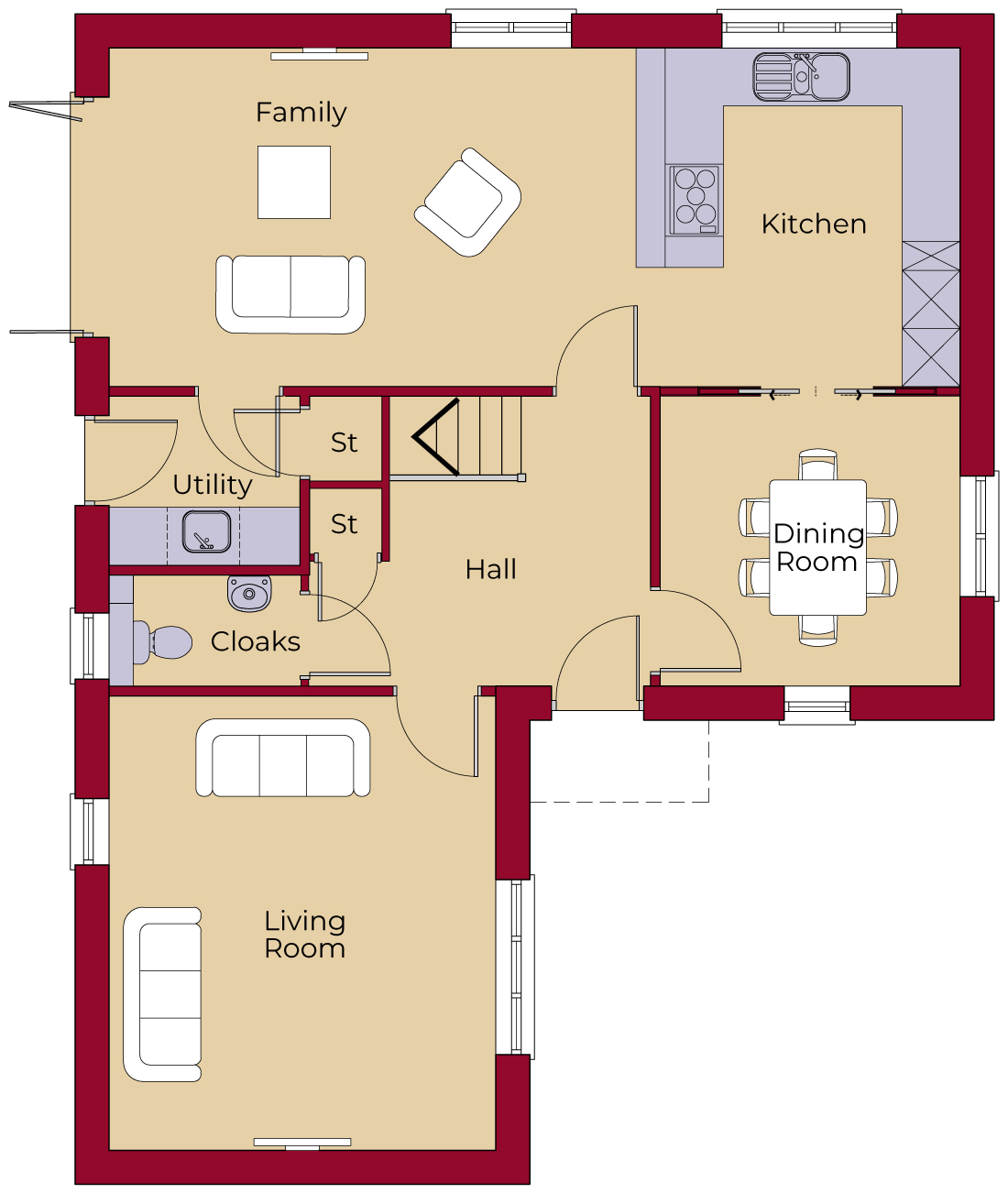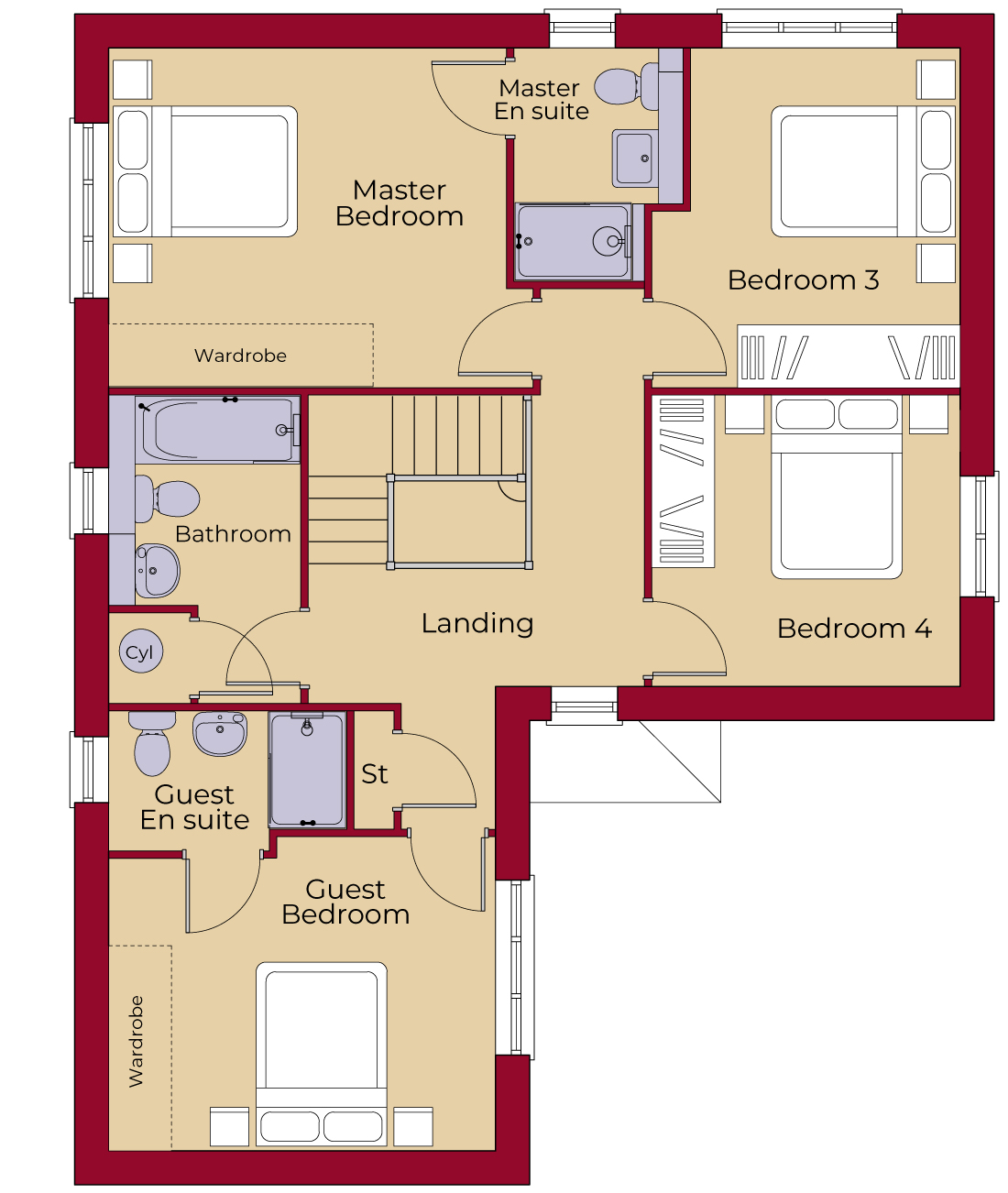
The Chestnut is an attractive 4-bedroom detached home, with a double garage, nestled on a substantial corner plot.
The exceptional hallway with stunning feature oak staircase leads into a kitchen / family room with bi-fold doors that open onto the garden. The kitchen has double sliding pocket doors which provide access into a formal dining room. Also, on the ground floor there is a separate living room, as well as a practical cloakroom and utility room.
Upstairs, off the galleried landing, there are four spacious double bedrooms, two of which are en suite and have fitted Hammonds wardrobes. A family bathroom completes the floor.
All Archway Homes come with our superior standard specification, click here for more details.
White Gables overview
4650mm x 3950mm / 15' 3" x 13' 0"
3050mm x 2960mm / 10' 0" x 9' 9"
3460mm x 3325mm / 11' 4" x 10' 11"
5425mm x 3450mm / 17' 10" x 11' 4"
1925mm x 1700mm / 6' 4" x 5' 7"
6000mm x 5900mm / 19' 8" x 19' 4"

4075mm x 3475mm (inc. wardrobes) / 13' 4" x 11' 5" (inc. wardrobes)
2375mm (max) x 1725mm / 7' 10" (max) x 5' 8"
3950mm (inc. wardrobes) x 3210mm (max) / 13' 0" (inc. wardrobes) x 10' 6" (max)
2425mm x 1420mm / 7' 11" x 4' 8"
3470mm x 3145mm (max) / 11' 5" x 10' 4" (max)
3145mm x 2975mm / 10' 4" x 9' 9"
3160mm (max) x 1945mm / 10' 4" (max) x 6' 5"
The illustration and floorplans are indicative only and may vary due to the position on the development. Further all dimensions are approximate. Square footage excludes garage (if applicable). For detailed plans and specifications please contact Archway Homes Ltd.